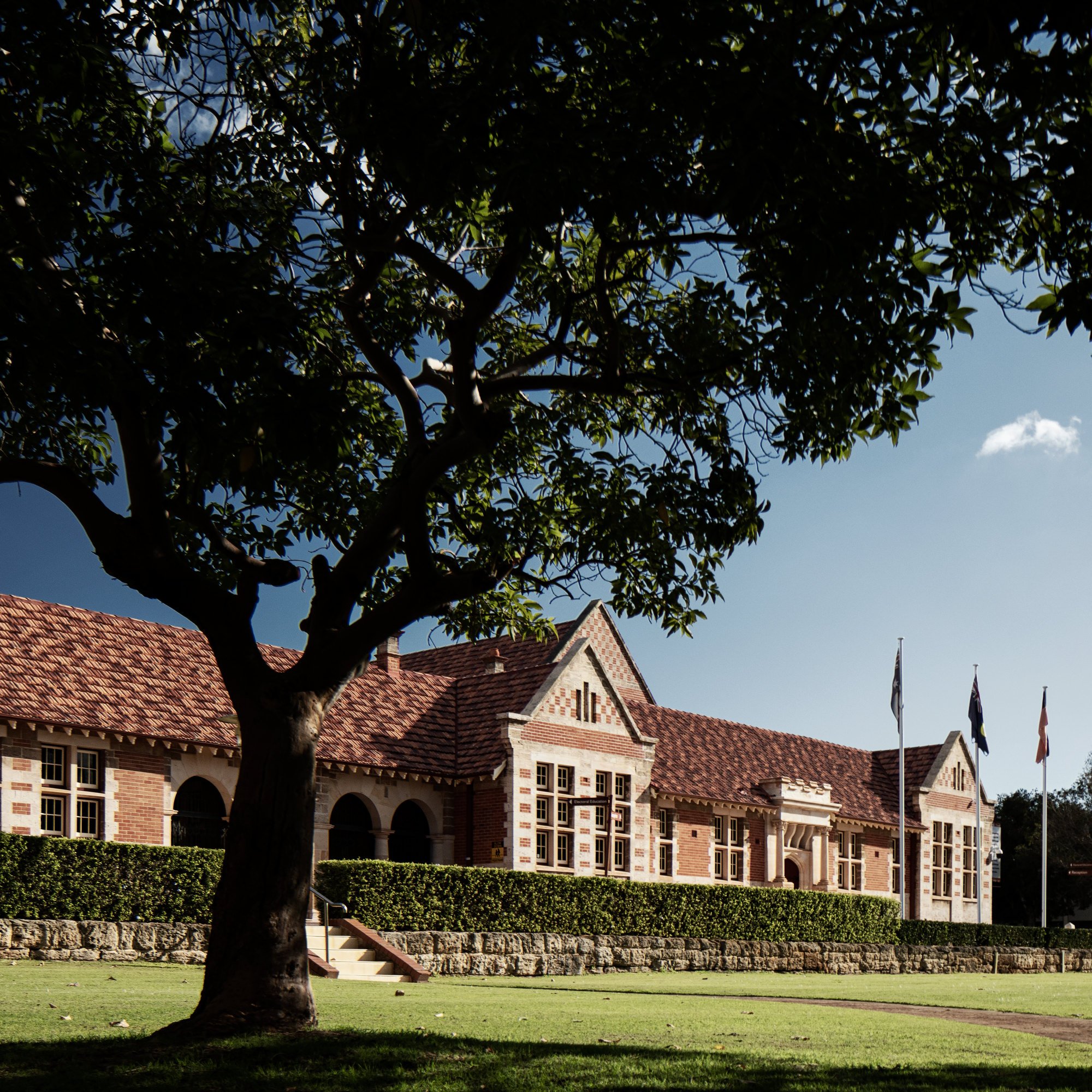
Old Hale School Buildings, West Perth
August 4, 2020
Address: 40 Havelock St, West Perth
Architect: Hillson Beasley, Herbert Parry
Type: Federation Gothic
Year: 1914
Author: Michael Michelides
Heritage Listing: State Register 02242
The quiet enclave now known as the Constitutional Centre of Western Australia once rang with the shrill cries of schoolboys. Every school day, boys in their class groups lined up in front of the handsome red brick and stone buildings designed for the school originally created by Bishop Mathew Blagden Hale. From here, under the watchful eyes of the school prefects they marched into the school hall for morning assembly which included prayers, a reading from the Bible and a hymn, followed by announcements for the day from the Headmaster.
Encouraged by a group of settlers, Mathew Blagden Hale, the first Anglican Bishop of Perth, founded his Collegiate School on 28 June 1858. The School was run by the Bishop unsupported by the Church and began in temporary premises on the sandy track that later became St Georges Terrace. Shortly after, the school was relocated to The Cloisters, a building that Bishop Hale had adapted for the specific purpose. At this time, its name was changed to Perth High School.
Perth High School attracted a growing number of boarders and day boys who later became notable citizens. The State’s first Premier, John Forrest, was an early pupil, as was his brother Alexander, a Lord Mayor of Perth. Based on the growing number of students and the limited capacity of The Cloisters building, the School’s Board of Governors elected to procure a new site for the School in West Perth, adjacent to Parliament House and the State Observatory building.
Although independent, Perth High School still received some support from the Government to build its new school both financially and in terms of access to the architectural division in the Public Works Department. Chief Architect Hillson Beasley supervised the design of the new High School. The work was carried out by the builder A. T. Brine.
By September 1914, the new Perth High School was completed and opened under headmaster Matthew Wilson. The main school building comprised classrooms, a headmaster’s office, masters’ common room and an assembly hall. These buildings were located at the western end of the site adjacent to Havelock Street. At the time of its completion the style was described as ‘scholastic Gothic’, now more commonly referred to as Federation Gothic.
The modestly scaled but beautifully proportioned buildings comprise red face brickwork above a high plinth of Cottesloe stone, with Donnybrook stone quoining to door and window openings. Steeply pitched terracotta tiled roofs terminate in stone gables decorated with chequerboard patterned red brickwork. Six-paned timber windows sit within a framework of dressed stone. The main entry to the School features a pair of stone columns on either side of a Tudor arched doorway; the columns supporting a corbelled and castellated stone pediment announcing the entry.
After 1915, Herbert Parry, a former student, became the school’s private architect until the late 1930s, and he would add to the school buildings as the student numbers grew. A freestanding gymnasium was added by 1916; in 1917 the new science block located at the back of the school building was opened, and in 1921 a new east wing of classrooms was added to the main building, designed to mirror the architectural style of the west wing.
In 1929, to honour Bishop Hale, who is held as the founder of secondary education in Western Australia and to coincide with the State’s centenary of British settlement, the school changed its name to Hale School.
Michael Michelides.