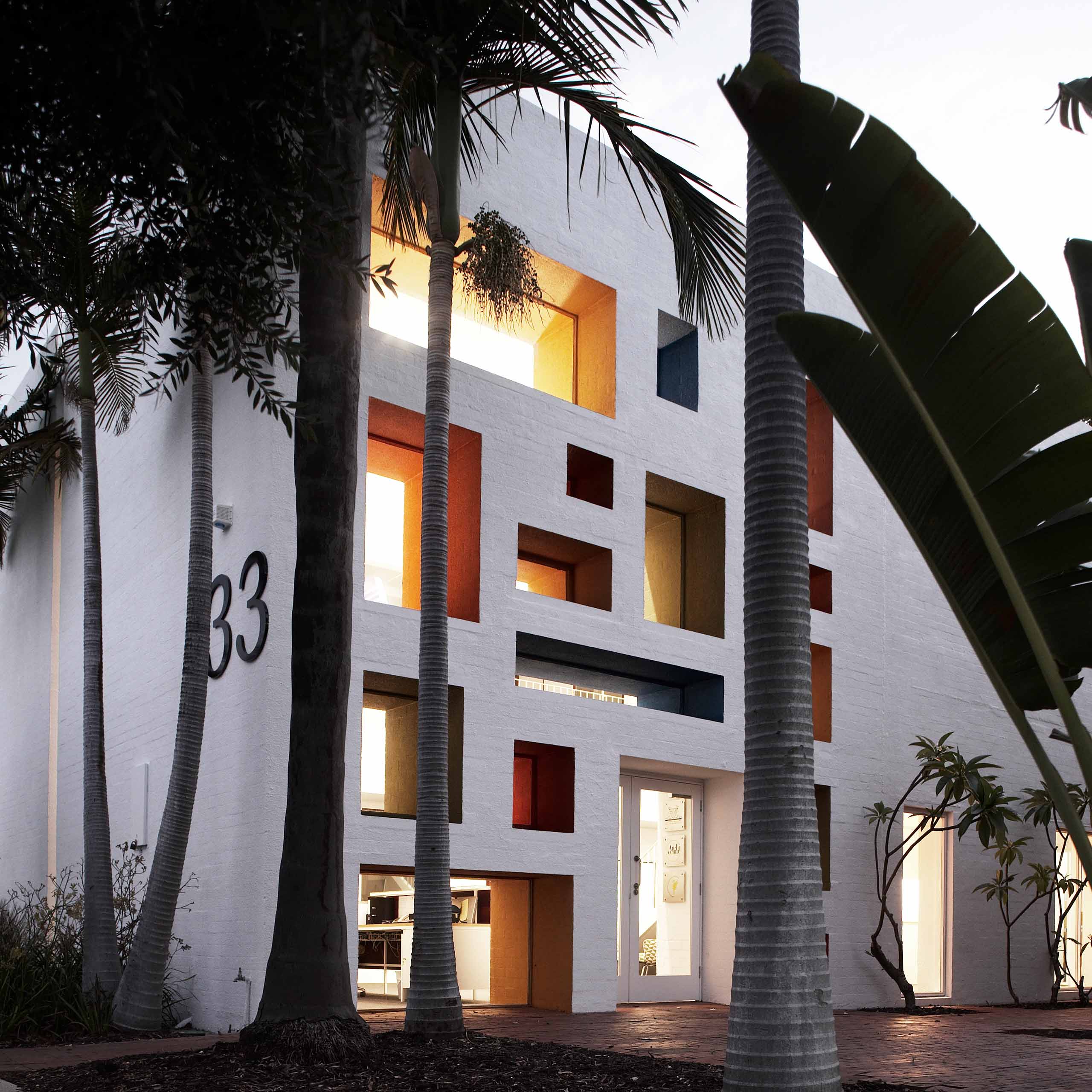
Foulkes Taylor Showroom
June 8, 2020
Address: 33 Broadway, Nedlands
Architect: Julius Elischer
Style: Modernist
Type: Commercial
Year: 1965
Author: Fred Chaney
Heritage Listing: Western Australian Heritage Register AIA Register of Significant 20th Century Architecture
Awards: No
This building and its architect hold an almost mythical place in Perth’s architectural memories and landscape. The University of Western Australia’s School of Architecture was located just a few hundred metres from the building until the early 1990s, and hundreds of students enjoyed a long-term relationship with it as a notable landmark in the Broadway precinct. The building’s architect, Julius Elischer, was also a significant personality at the school. His reputation as a serious European architect of stature, respect and renown was understood across both the student and professional community.
Elischer’s client, David Foulkes Taylor, is thought by many to be insufficiently recognised for his contribution to Australian design, modernism and furniture-making in the postwar era. Here, Foulkes Taylor was a knowledgeable and presumably passionate patron. In a perhaps rare moment, an ambitious and informed client combined with a mature and deft architect to create a commercial showroom of extraordinary quality. This building has a monumental presence, heft and luminosity. Its little nods to Le Corbusier combined with its distinctive white-washed brickwork and brick-tiled courtyards contribute to its timelessness as well as its relaxed but undoubted civic qualities.
Although designed for a very different function – indeed an adaptation of an existing structure – Robin Boyd’s contemporaneous Jimmy Watson’s building in Carlton, Melbourne, elicits similar feelings of easy comfort and material warmth. Bathed in Perth’s brilliant sunlight, the carved white forms of the Foulkes Taylor Showroom are still more striking.
Like the Boyd building, Elischer’s showroom is framed by the austerities of postwar Australia. Yet the showroom defies its lean anatomy with various ‘big-little’ building tricks, including its block-like proportions, deep and brilliantly coloured masonry reveals and the generous and subtle qualities of its brilliant original interior space. The building’s section is a masterful essay in shed-like leanness.
In 2005, the Western Australian Chapter of the Australian Institute of Architects was sufficiently prescient to secure the building as a long-term home for the profession. Local architect Bernard Seeber undertook an adaptation of generally and admirably light touch although some of the spatial delight of the original showroom building has been lost.
A lovely west-facing courtyard space has been retained. Framed and enclosed by later adjacent and sympathetic buildings, the courtyard has become the informal gathering place for the collegiate gatherings of the profession, including the annual Christmas party. It is another legacy and gift to the Western Australian profession from one of its undoubted luminaries.
Fred Chaney. First published in ‘Australia Modern’ (Thames and Hudson 2019) Hannah Lewi and Philip Goad.