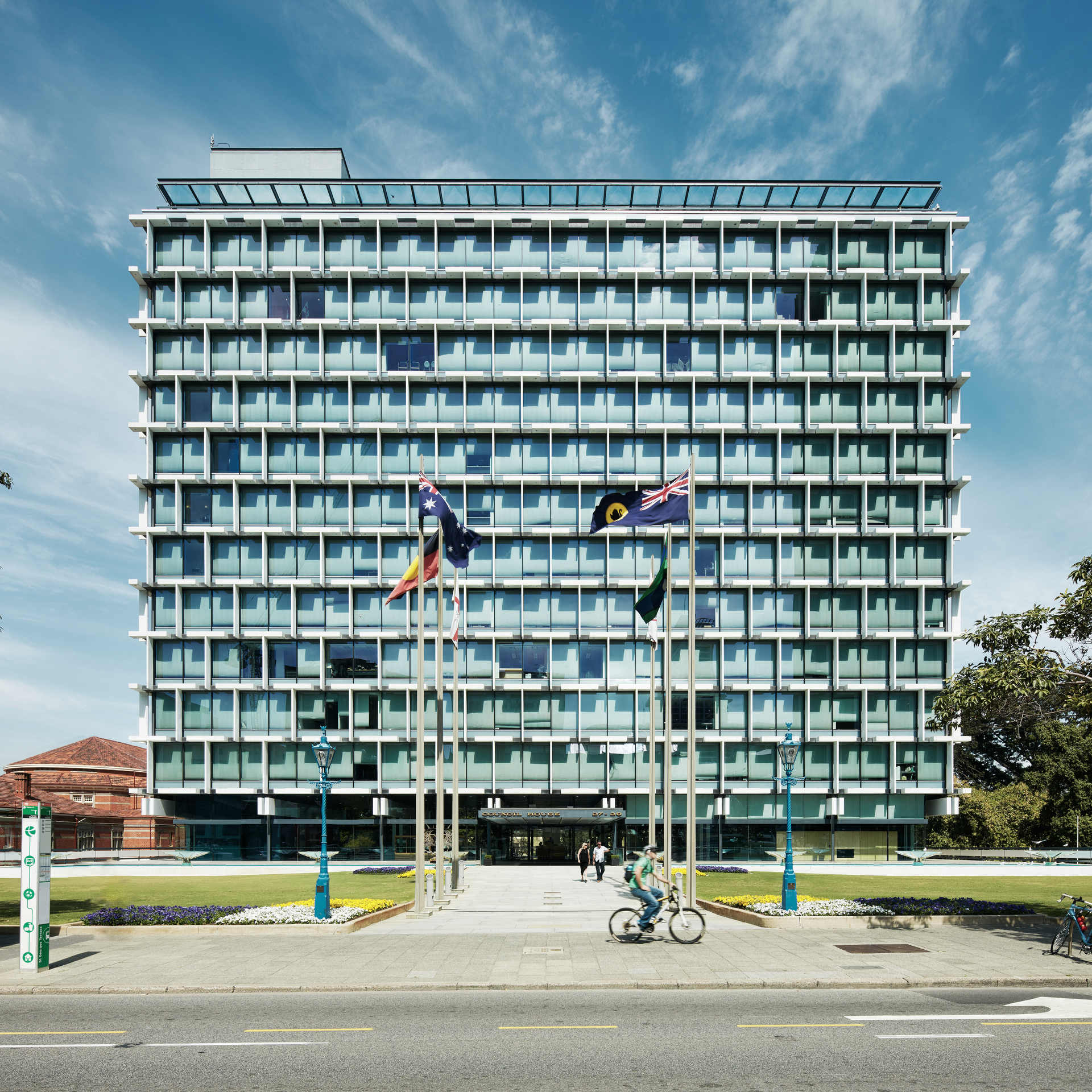
Council House, Perth Western Australia
June 8, 2020
Architect: Howlett & Bailey
Style: Modernist
Type: Government
Year: 1963 Refurbished 1997-99
Author: Dr Simon Pendal
Heritage Listing: State Heritage Listing - 02097, Heritage Council of WA
Awards: 2015 Enduring Architecture Award, Australian Institute of Architects
In December of 1958 the Perth City Council launched an Australia-wide architectural competition for a new Town Hall and municipal offices. Originally planned in 1954 as a two-stage competition, this process was delayed by a lengthy campaign, lead by the Royal Australian Institute of Architects, to reconsider its proposed site of St Georges Terrace (the principal city spine) to the Swan River foreshore. Town Clark W.A. (Allen) Green was a substantial force in the confirmation of the St George Terrace site and contributed steadfast support for the project until its completion in 1963.
The national competition was reduced to a single-stage, drew 61 entries from across Australia and was judged by a prominent jury consisting of Harry Seidler, Leslie Perrot, A.E.Clare and Professor Brian Lewis. Intended as the temporary administrative headquarters for the 1962 Empire Games, the project required rapid completion, and was changed from concrete-framed construction to pre-fabricated steel.
Entry number 19, by Jeffrey Howlett and Donald Bailey was premiated first. Both were employees of the prominent Melbourne-based firm Bates Smart and McCutcheon and completed their proposal after hours from the ‘front room’ of Donald Bailey’s residence in Hawthorne. Subsequently both architects moved to Perth to form the practice Howlett and Bailey. Lindsay Waller, a colleague from Bates Smart and McCutcheon joined the practice as their in-house technical expert. Originally designed in two parts – the administrative tower and a circular function hall – only the tower was completed.
An exquisite building of uncanny structural and material clarity resulted. Contributing to this was a late design decision to cantilever the building at foyer level via an enlarged post and beam arrangement, a refinement which opened the ground floor to its surrounding landscape, engendering a sense of weightlessness. The building was described by Bailey as an act of ‘holistic design’ where all parts – building, interiors, furniture, carpets, staff uniforms and cutlery – had been designed by the architects. Key commissions by prominent local artists augmented this commitment; eighth floor curtain textiles were designed and hand-made made by Helen Grey-Smith (no longer extant), with a new Crest of Arms by Geoffrey Allen.
In the mid 1990’s the building narrowly survived demolition by the Liberal Government of Premier Richard Court. After sustained public debate Council House was refurbished in 1997 and suffered some undesirable modifications – the addition of a prominent rooftop plantroom, enlargement of the Council Chamber, removal of Helen Grey-Smith’s textiles and replacement of its gold venetian blinds. Despite this, Council House retains its precise clarity and now enjoys widespread public adoration.
Dr Simon Pendal. First published in ‘Australia Modern’ (Thames and Hudson 2019) Hannah Lewi and Philip Goad.